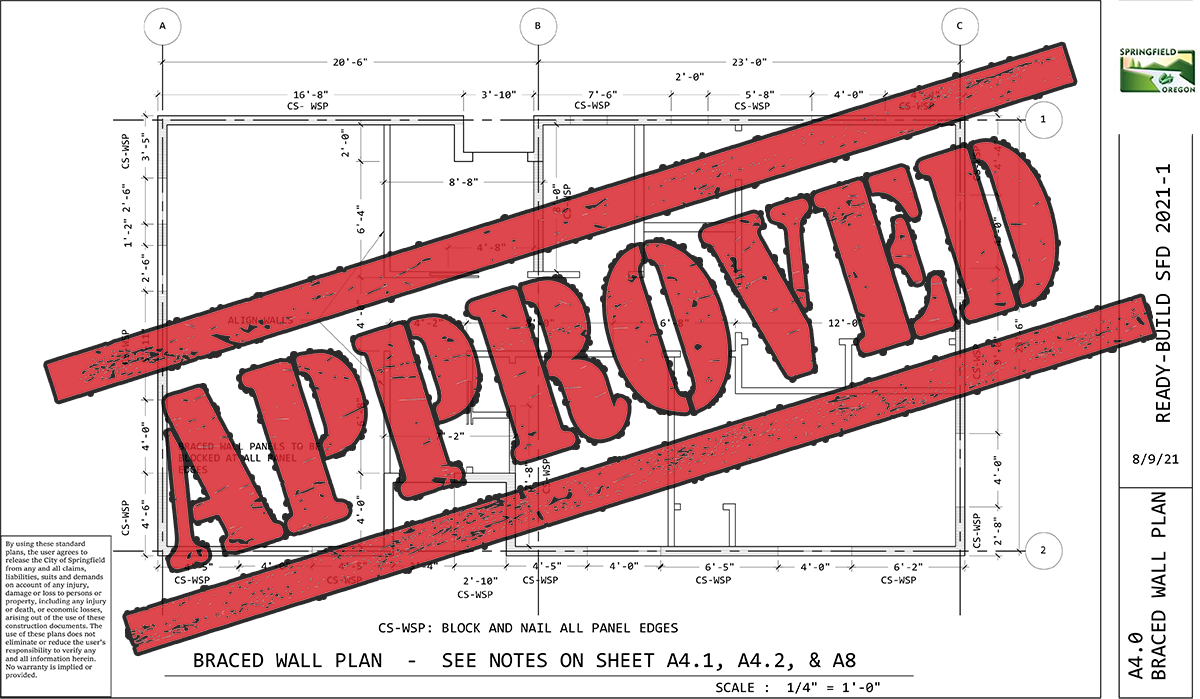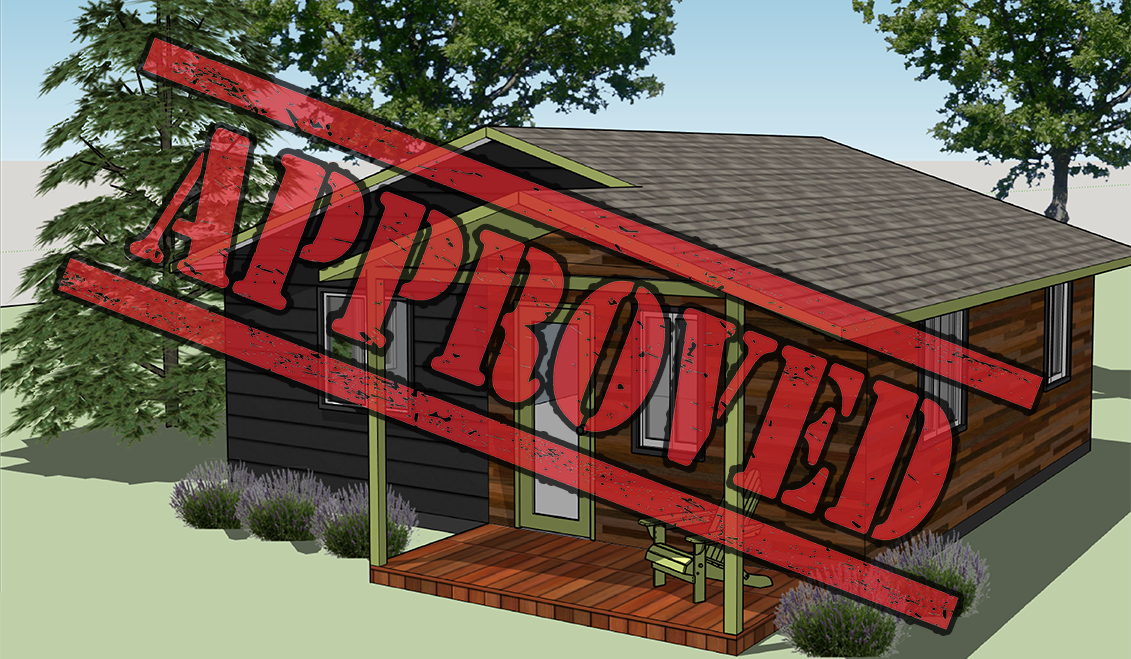Ready-Build Plans
If you’re looking to build a single-unit home in Springfield we have a couple of plans that are pre-approved and ready to build.
The City of Springfield is now offering pre-approved building plans for single-unit dwellings. These “ready-build” plans have been reviewed for compliance with the Oregon Residential Specialty Code, and only require review of the site-specific elements. Applicants who use these plans will have a reduced permit turnaround time and a reduced plan review fee.
Modifications can be made to these Ready-Build plans but must follow a set of guidelines. (see below)
Use of the Ready-Build plans does not avert requirements to obtain a building permit, Planning review and approval, wastewater review and approval, or Building Department review and approval for site-specific considerations and may require a geotechnical report for site-specific compliance to adopted codes. Please get in touch with the Community Development staff before applying for the building permit.
Modifications to Ready-Build Plans
Plans may be modified in the following ways and remain Ready-Build plans:
- Wall height shall not exceed ten feet.
- Specified roof pitch is the maximum pitch. Pitch may be reduced to 3:12 for the Ready Build residential Accessory Structures Only. Minimum pitch for ADU’s is 3:12.
- Specified frame spacing is the maximum spacing. Frame spacing may be reduced.
- Specified length is the maximum length. Length may be reduced but must not be less than the width specified on the plan. Allowed openings must be reduced by the same length that was removed from the overall building length.
- Openings shown may be changed to walls except one three-foot wide by six-foot, eight-inch-tall side-hinged door must be provided somewhere on the exterior. Plan modifications beyond the limits indicated above are expressly subject to local jurisdiction approval on a site-specific basis and will incur a standard Plan Review fee and may require engineering design by a licensed professional provided by the Owner.
- The building site shall not have a slope exceeding one unit vertical to four units horizontal
- Additional interior partitions are allowed so long as habitable rooms are a least 7ft by 10ft, and if a sleeping room is created it has an exterior opening for Emergency Escape and Rescue that a clear opening at least 5.7 square feet in area, and 20 inches in length, and 24 inches in height. Sleeping rooms shall have a smoke alarm inside the room, in addition the to smoke/carbon monoxide alarms required for the common areas.


